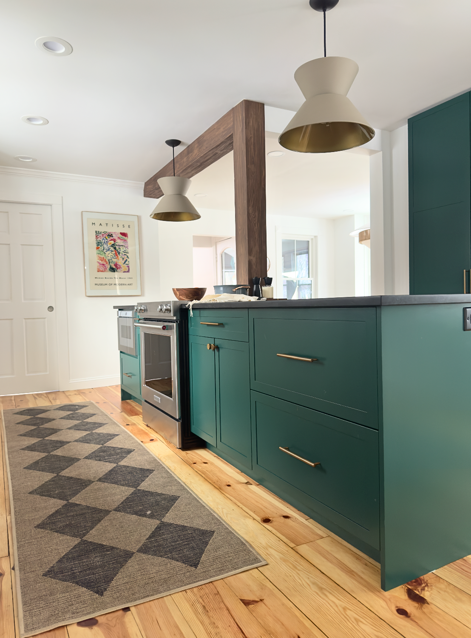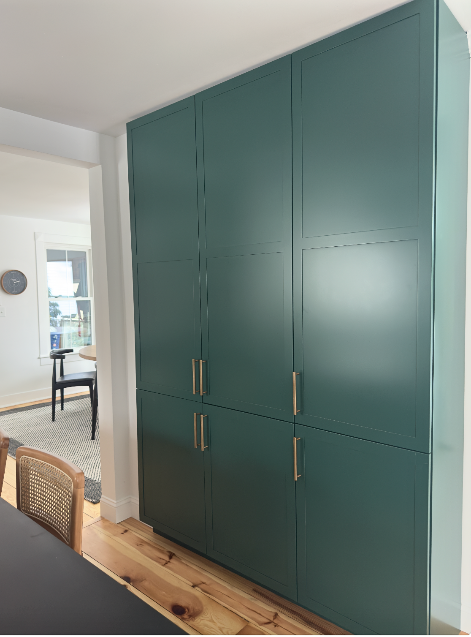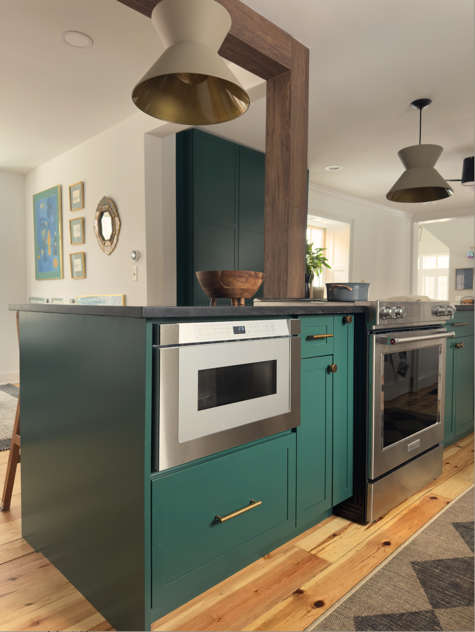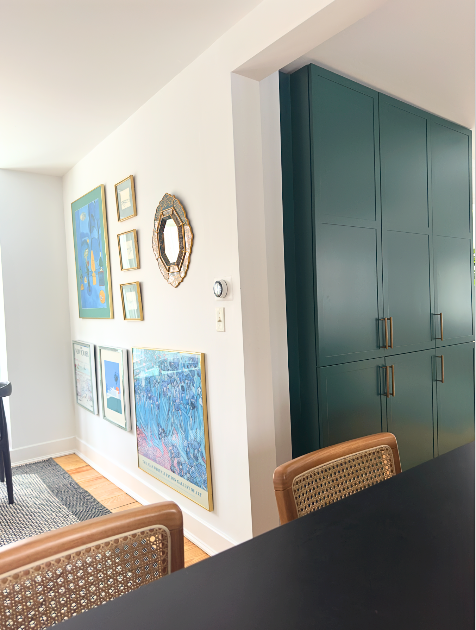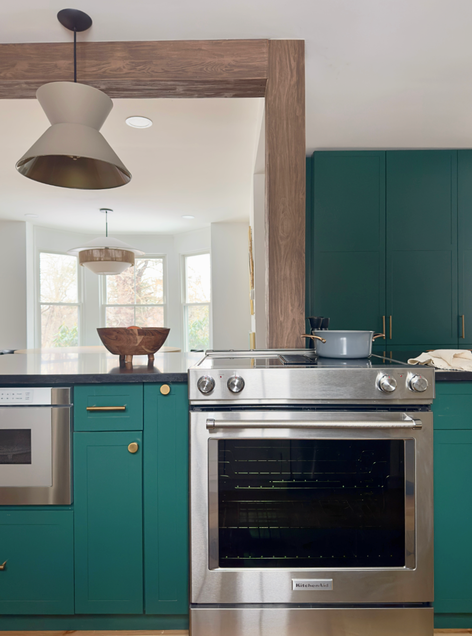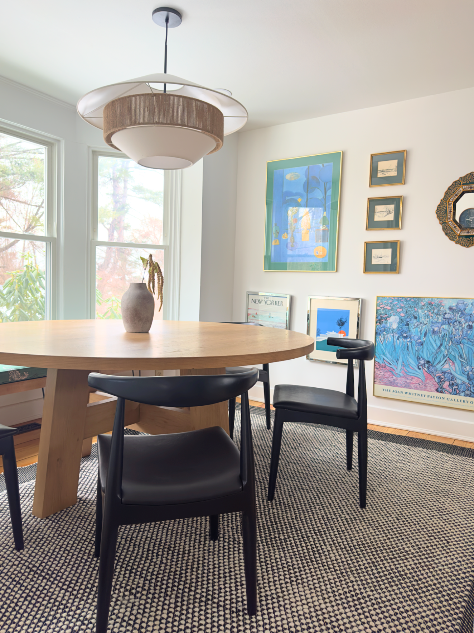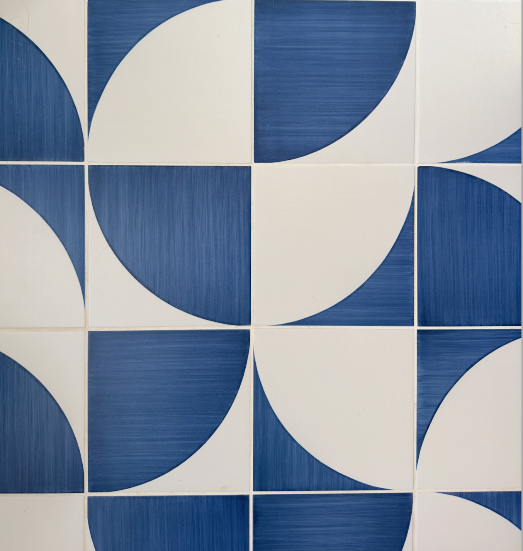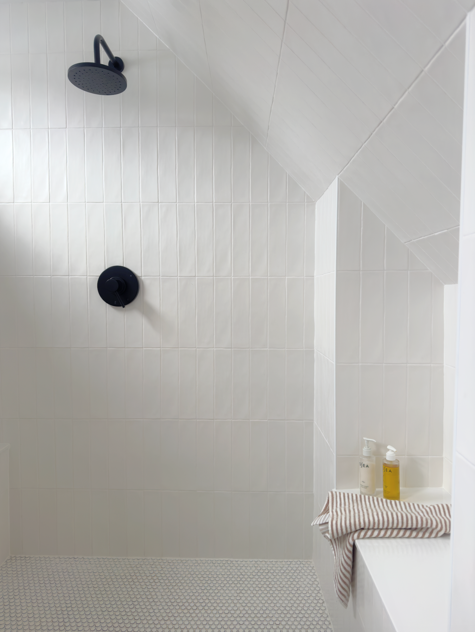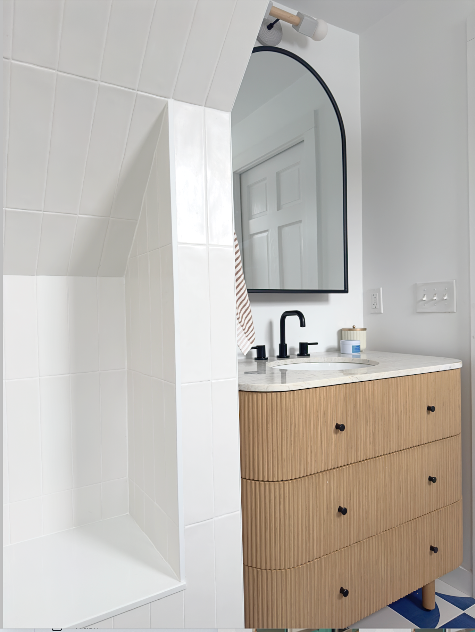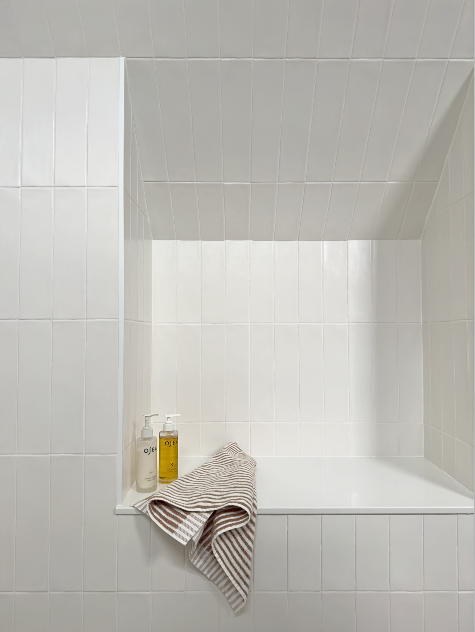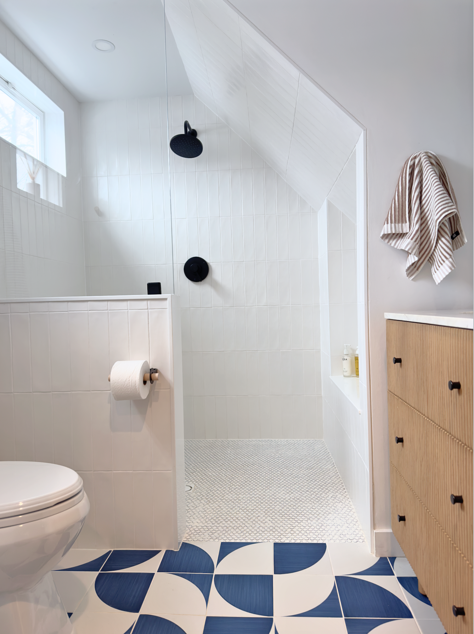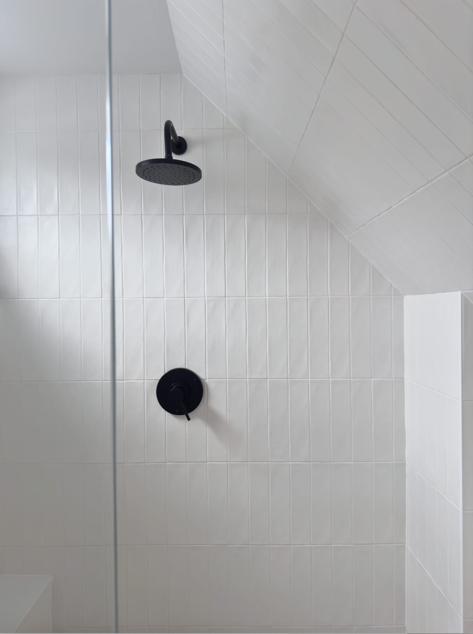Fern Ave
The kitchen update at our Amesbury project seamlessly blends modern aesthetics with the charm of an older home. Working around an existing load-bearing beam, we wrapped it in wood, making it a focal point instead of making it disappear. To extend the island and create a more usable space, we took down a wall between the kitchen and the dining room to makde a once unused dining room feel more connected with the kitchen and the rest of the home.
The clients chose a bold teal for the island and pantries, which pairs beautifully with sleek black countertops, evoking a mid-century modern yet laid-back vibe. This vibrant color choice is further enhanced by the mid-century modern light fixtures in both the kitchen and dining room, creating a cohesive flow throughout the shared living space.
In addition to the kitchen, we transformed a small powder room tucked under the staircase into a full bath, maximizing utility and style. The highlight of this space is the stunning curbless walk-in shower, complete with a bench and a niche for toiletries, offering both function and luxury. The floor features bold patterned tile that adds a playful touch, while the reeded vanity contributes to the overall sophistication of the room. This renovation effectively caters to the needs of a fun, young family, providing a stylish and practical bathroom space.
Construction
Cashman Development
Interior Design
Sage
